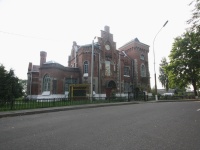- Home
- →
- Attractions
- →
- Farmstead house in Rossony
Farmstead house in Rossony
Type: Palaces
Date of Foundation: 1 century
Status: Regional value
Republic of Belarus, Vitebsk region, Rossony
The Manor House in Rossany is one of the most fascinating historical
landmarks of Belarus, attracting admirers of architecture, history, and
spiritual heritage. Located in a picturesque corner of Vitebsk Region, this
manor is an example of a 19th-century noble estate that has preserved its
atmosphere and, in part, its original appearance. Today, it is becoming increasingly
popular among tourists who choose excursions across Belarus to gain a deeper understanding
of their country’s history.
History of the Manor House in Rossany
The Manor House in Rossany was built in the first half of the 19th century and belonged to representatives of renowned noble families. The estate served not only as a residence but also as a cultural center of the region, hosting receptions, musical evenings, and philosophical discussions. After the revolution, the manor was nationalized and used for various purposes; however, much of its historical appearance has been preserved. In the 20th century, the estate complex suffered damage, but today, efforts are being made to restore and conserve it.
Architecture and Spiritual Life of the Manor House in Rossany
The architectural style of the estate combines features of Classicism and Empire. The main house stands out with its symmetrical facade featuring a colonnade, spacious halls, and elegant stucco moldings. Surrounding it was a beautiful park with a pond and alleys, some of which have survived to this day. The interior decor was exquisite, featuring fireplaces, carved furniture, and antique portraits of its owners. A significant aspect of manor life was its spiritual component— nearby was a church where services and baptisms were held.
Excursions to the Manor House in Rossany
Today, the estate attracts tourists interested in Belarusian history and architecture. Excursions from Minsk and other cities are organized, allowing visitors not only to see the manor house itself but also to walk around its surroundings, learn about the fates of its owners, and explore the region’s history. Book an excursion to visit Rossany as part of tours through Vitebsk Region, including other attractions. Such a journey offers a deeper immersion into the past and a chance to experience the spirit of the noble era.

