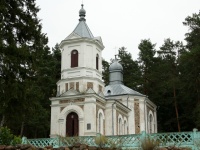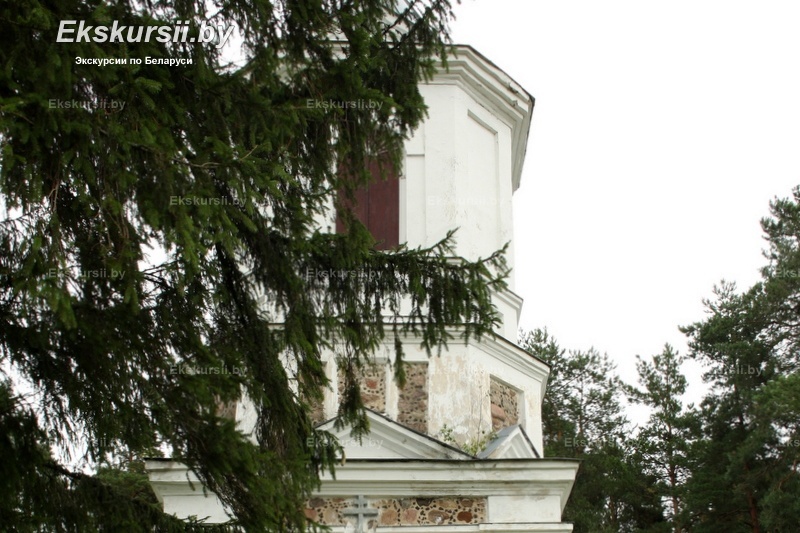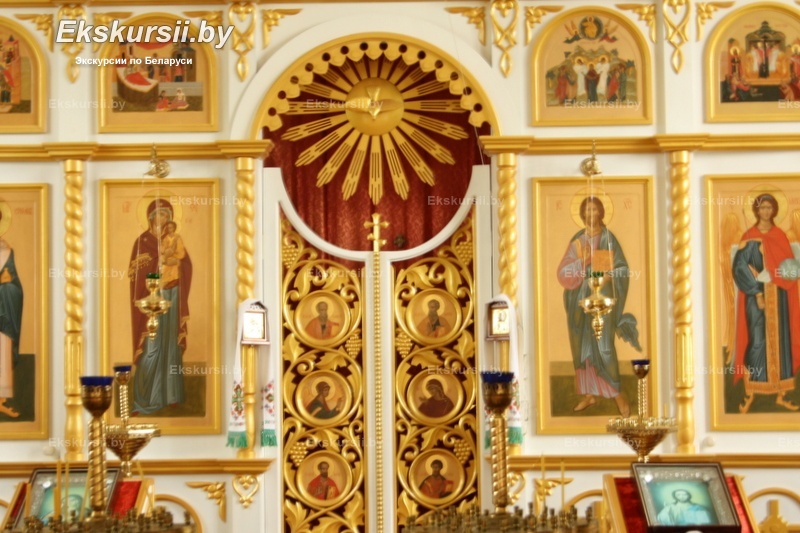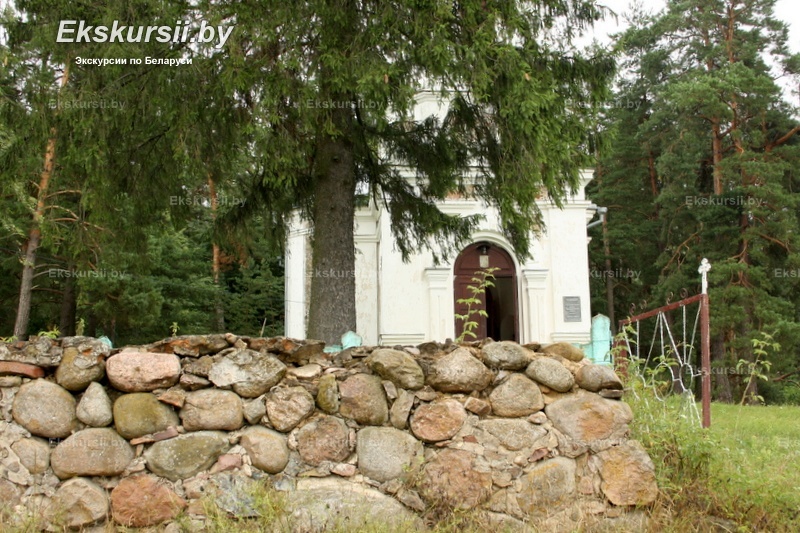- Home
- →
- Attractions
- →
- Church of Svyato Preobrazhenskaya in Mironim
Church of Svyato Preobrazhenskaya in Mironim
The Mironimy Holy Transfiguration Church is an ancient temple built in the traditions of Belarusian architecture, becoming a symbol of the region's spiritual heritage. The church is located in a picturesque area and impresses with its historic appearance, which harmoniously blends into the surrounding landscape. Excursions to the Holy Transfiguration Church allow you to learn about its centuries-old history, architectural features, and significance in the lives of local residents.
An excursion from Minsk to Mironimy is an excellent choice for those interested in the culture and religious architecture of Belarus. This church is often included in tour routes around Belarus, attracting attention with its uniqueness and atmosphere. You can book an excursion in advance to choose a convenient time and enjoy the beauty and tranquility of this remarkable place.




