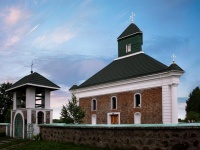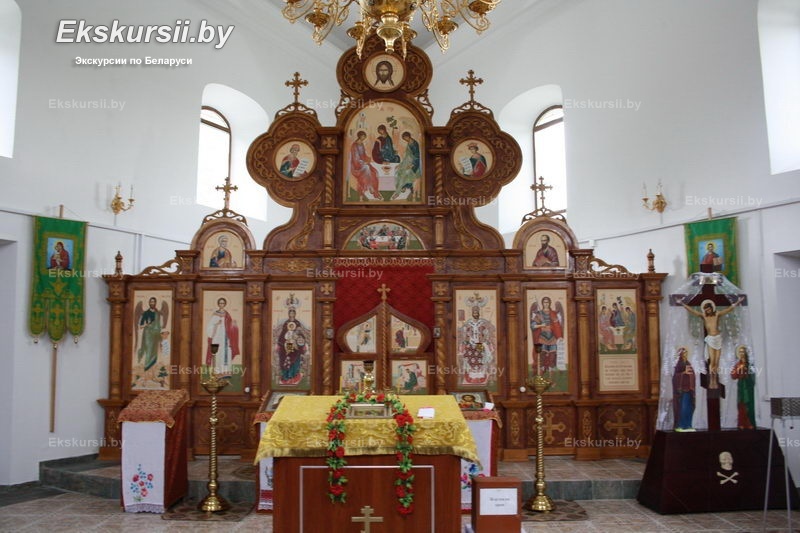- Home
- →
- Attractions
- →
- Holy Trinity Church in Bolshaya Svorotva village
Holy Trinity Church in Bolshaya Svorotva village
Church of the Holy Trinity in the village of Bolshaya Svorotva is a unique church built in 1823 in the shape of an equilateral triangle — a rare example of sacred architecture symbolizing the Holy Trinity. Located in the Baranovichi District of the Brest Region, it is listed in the State Register of Historical and Cultural Values of the Republic of Belarus. The church is a significant landmark in religious and architectural tours around Belarus.
History
In 1747, a wooden Uniate church of triangular shape stood on this site, intended for joint worship by Orthodox, Catholic, and Uniate believers. In 1823, landowner Yakub Nezabytovsky built a stone Orthodox church here, preserving the triangular layout. The church was burned down in 1943 and was only restored in the early 21st century — it was consecrated in 2009.
Architecture
The church in Bolshaya Svorotva is built of rubble stone and brick and has a strict triangular floor plan — each side has its own entrance, and the altar is located in the center. The three-sloped roof is crowned with a tower topped by a tent-shaped spire. This architectural design symbolizes the Holy Trinity and has almost no analogues in Belarus — similar churches can be found only in Austria, the Czech Republic, and Lithuania.
Cultural and Religious Significance
The Church of the Holy Trinity in Bolshaya Svorotva is an exceptional monument of Belarusian architecture, combining artistic expression, a rare layout, and historical symbolism. Its shape reflects the idea of the triune God and religious harmony — originally, the church was open to believers of various denominations. Today, it is an active Orthodox church that also serves as a reminder of religious tolerance and the cultural diversity of the region.
Excursions and Visiting
The church is included in architectural and religious tour routes across Belarus. It can be part of a tour from Minsk, Brest, Baranovichi, or other major cities. Tourists interested in lesser-known monuments often choose to visit Bolshaya Svorotva to see one of the most unusual churches in the country. The tour can be enriched with stories about the fate of the church through different historical periods and the village’s religious life. You can book an individual or corporate guided tour with a visit to the Church of the Holy Trinity in Bolshaya Svorotva, as well as other attractions of the Baranovichi District, on our portal.



